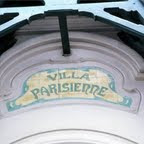
Our apartment in Paris is located in a group of buildings that were built starting in the late 1920's, early 1930's along the avenue Simon Bolivar and the rue Manin near the Buttes Chaumont. Unfortunately, unlike many buildings in Paris that have the date on which they were built and the name of the architect on the facade, these buildings do not. So far my research on the internet has yet to turn up either an exact date or the name of an architect (or architects).

The buildings encircle a small butte known as the Butte Bergèyre, one of the least known (and, in my opinion, one of the most charming) in Paris. In the plan above, the Butte Bergèyre is indicated in yellow and the Buttes Chaumont park in green. The avenue Simon Bolivar is the curve at the bottom of the yellow triangle and the rue Manin is the curve between the yellow triangle and the green of the Buttes Chaumont.
The Buttes Chaumont was built in the 1860's on a wasteland of former stone and lime quarries in what was then the outskirts of Paris. The Butte Bergèyre was not incorporated into the park but was the site of an amusent park known as "Les Folles Buttes". In 1918, just after World War I, a soccer and rugby stadium with a capacity of 15,000 spectators was built there. In 1920 it hosted the finale of the soccer world cup and in 1924 several olympic soccer matches took place in the stadium.
 This did not prevent the stadium from being demolished in 1926 to make way for a housing development. The growing population of Paris needed housing and the stadium and the lots around it were sold to real estate developpers Charles Pelissier and Emile Stern in order to build the "Lotissement du Stade des Buttes Chaumont" (aka "Buttes Chaumont Stadium Housing Project").
This did not prevent the stadium from being demolished in 1926 to make way for a housing development. The growing population of Paris needed housing and the stadium and the lots around it were sold to real estate developpers Charles Pelissier and Emile Stern in order to build the "Lotissement du Stade des Buttes Chaumont" (aka "Buttes Chaumont Stadium Housing Project").
This housing project consisted of a series of Art Deco apartment buildings located at 50, 54, 56, 58, 60 and 62 avenue Simon Bolivar

and 5, 7, 9, 11, 13, 15, 17 and 21 rue Manin.
The buildings along the rue Manin have a view of the park. Some of these also feature carved bas-reliefs of stylized flowers in the Art Deco style. The buildings along the avenue Simon Bolivar are plainer in design.
A document dated 1st December 1950 gives some interesting details about the origin of the property and how the various lots were acquired by Pelissier and Stern in order to build the apartment buildings. One of the more interesting details in the document is that the developers received permission from the city of Paris to build the inner courtyards of their apartment buildings smaller than was normally allowed because the apartment buildings, being built against the slope of the Butte Bergèyre, would have courtyards open to the top of the butte on the side of the slope, allowing for more light and air than a totally enclosed courtyard. The document gives in great detail the measurement of each building's courtyard.


These photos, taken from the street along the back of the buildings atop the Butte Bergèyre show the rather successful results, in particular because none of the buildings on top of the butte itself block the light since none are more than two or three stories tall. The unstable nature of the soil of the butte, a by-product of the quarrying activities that took place on the site, does not allow for taller buildings.
The 1950 document gives the dates of the documents signed between the city and the developpers for this project and these are between late December 1928 and early January 1929. Since construction probably did not start until spring this provides a fairly reliable terminus post quem for the group of buildings. The terminus ante quem is a little more difficult to determine but the first condominium regulations for the property date from 1938, however, it is not clear whether the apartments were originally rentals or condominiums from the start.



No comments:
Post a Comment